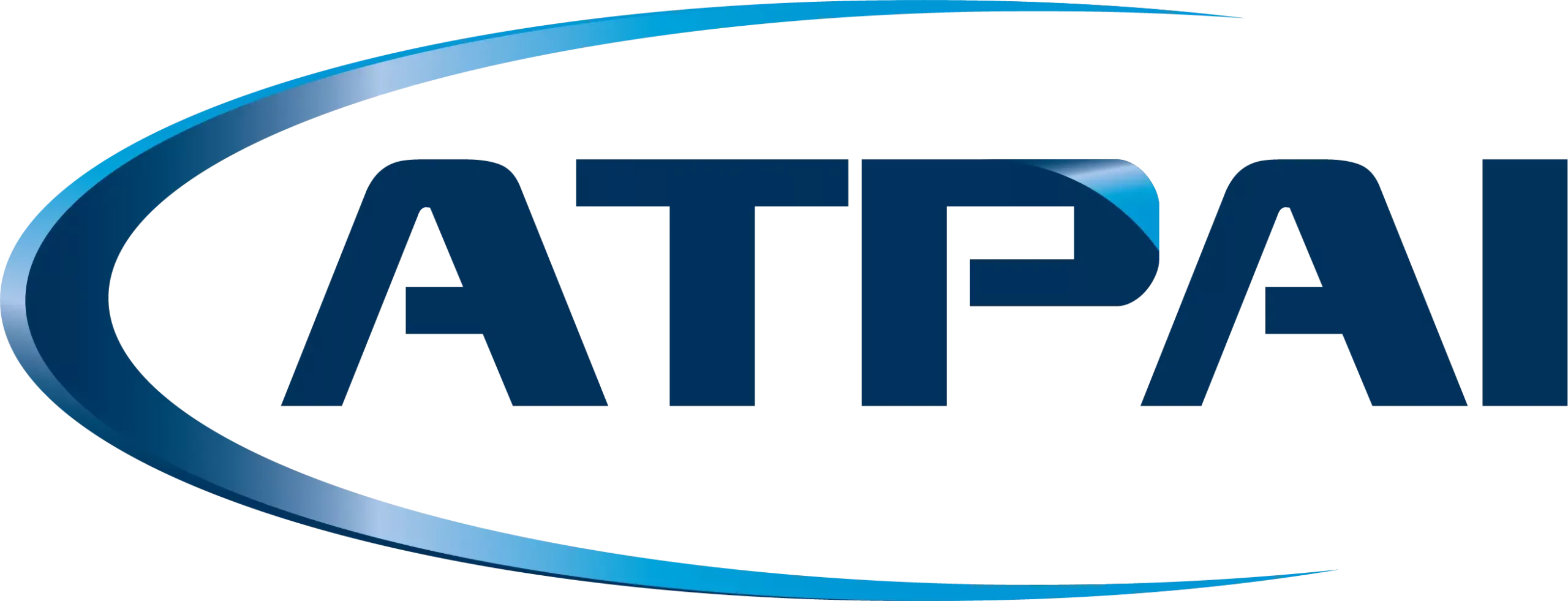CAD Drafter II
Hourly | Full Time/Exempt | Employer-Paid Options For Insurance*
*Note: While this job description is intended to be an accurate reflection of the job requirements, it is not designed to cover or contain a comprehensive listing of activities, duties or responsibilities that are required of the employee for this job. Management reserves the right to modify, add, or remove duties from particular jobs and to assign other duties as necessary at any time with or without notice.
Job Description
The Cad Drafter II position requires a solid foundation of drafting skills required for dry utility design. A Cad Drafter II is able to complete the drafting portion of a job from start to finish (excluding fieldwork) with minimal or no supervision. They must be able to fully understand Research Record Documents, Permit Drawing standards and comprehend Bearings and Distances.
Duties/Expectations
- Interpret and update redlines to generate a basemap while maintaining quality and design standards, daily
- Work on numerous jobs simultaneously
- Frequently coordinate job assignments with other team members to complete jobs under time and cost constraints
- Analyze available maps for each job (telco, gas, electric, water, R/W and sewer) to begin to recognize potential design conflicts
- Regularly submit completed drawings, for approval, to the Team Lead
- If required, package ATPAI approved jobs and submit them to the client and/or municipalities for approval
- Keeping track of document notes, design calculations, and other materials for future reference
- Analyze available maps for each job (telco, gas, electric, water, R/W and sewer) to begin to recognize potential design conflicts
- Continually be involved with the training of new drafters
- Revising and updating existing drawings, reflecting design changes as needed with great attention to detail, reviewing blueprints, plans, specifications, and other customer documentation
- Prepare dimensional drawings, installation drawings, and more complex drawings
Experience/Qualifications
Minimum Requirements
- High School Diploma or equivalent
- Highly motivated and problem-solving attitude
- Effective verbal and written communication skills
- Strong work ethic and commitment to quality
- 6 – 12 months of directly related and proven experience/background, preferably in the utility industry
- Microsoft Office Suite/365 Applications
Preferred Requirements
- High School Diploma, GED, or equivalent commensurate experience required
- AA or Technical Degree or 6 months of directly related and proven experience, background, or education
- Ability to manage multiple projects
- Strong work ethic and commitment to quality
- Proficient in computer and software applications related to assignments, including AutoCAD and Civil3D
- Knowledge of basic design concepts and technical calculations
- Knowledge in Small World and GIS Platforms and Applications (Such as QGIS)
- *Employer-paid options for medical and dental insurance for eligible employees.
- Additional voluntary medical, dental, vision, disability, and life insurance plans available.
- Paid vacation/sick/holidays for eligible employees
*Note: While this job description is intended to be an accurate reflection of the job requirements, it is not designed to cover or contain a comprehensive listing of activities, duties or responsibilities that are required of the employee for this job. Management reserves the right to modify, add, or remove duties from particular jobs and to assign other duties as necessary at any time with or without notice.

